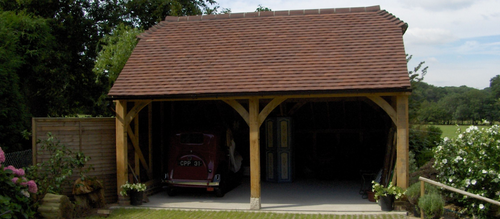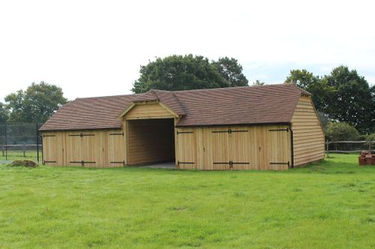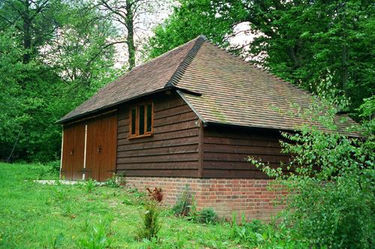Single Storey Garages
Our single storey oak framed garages are perfectly designed to store your vehicles protecting them from the British weather. Of course you can add garage doors for added security and peace of mind perhaps for garden machinery, or that precious motor bike.
All of our single storey oak frame garages comply with building regulations each bay is structurally engineered for strength, and therefore will comply regardless of how large the structure is. You will find a selection of our standard single storey garage designs below, if you would like to create and generate a quote of your own design you can go to our online garage designer.
Double Storey Garages
Our double storey oak framed garages make good use of the additional space created above for that extra guest room, or the invaluable home office, workroom, gym or just somewhere the teenagers can go. There are various different roof styles but a straight gable or gable roof will provide maximum space on the first floor.
Please note that double storey oak framed garages usually exceed the 4 metre ridge height to meet the conditions set out in the [Permitted Development Rights](planning-and-regulations) and you will need to obtain planning permission.
You will find a selection of our standard two storey garage designs below, if you would like to create and generate a quote of your own design please go to our online garage designer.
We supply oak framed garages in Kent, East Sussex, West Sussex, Surrey and Hampshire on a supply and fit basis. We are based on the Kent, Surrey and Sussex border and can offer extra services within the local regions if required. We will supply oak framed buildings nationwide including Guernsey and Jersey.
A Kit Form Package
This option includes the oak frame, along with the rafters, studwork and weatherboard. We will provide all the small bits like the oak pegs, nails, pins and bolts, complete with a full set of instructions for your local building contractor or self-build and working drawings. The building is crafted, labelled and assembled in our workshop prior to delivery for easy assembly on site. To make life simpler we will send you a demonstrate of exactly how your building should be assembled.
Supply and Fit Package
This option includes crafting the oak frame and assembling it in our workshop prior to delivery to site where it is erected by our carpenters. You will be required to organise the groundworks. It is essential that the groundwork contractor adheres strictly to the exact measurements supplied to allow the building to be erected by our experienced carpenters.
Full Package
We will manage the entire build project from drawing up plans (if required), initiating the groundwork, insulation, to laying the roof tiles. The building is crafted and assembled in our workshop prior to delivery for quick assembly on site. This option is only available within a commutable range of our Kent/East Sussex workshop, but we can make arrangements with your local contractor to prepare the site.

Build Your Own Garage
Crown Oak Buildings have made it easier than ever to help you design your oak garage. Using our self build design tool, you will be able to create your own individual design customising every aspect from the floor to the roof and receive an immediate quote. The full estimate with the breakdown will be emailed to you straightaway.
View the buildings and garages pages for some inspiration or for something more bespoke please get in contact.


















