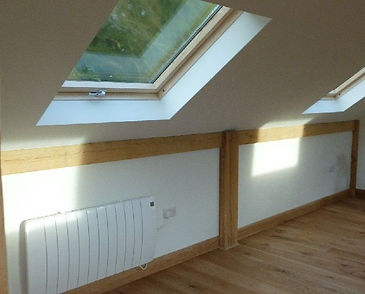
Joinery
Crown Oak Buildings can supply you with high quality bespoke joinery to complement your oak framed garage or building or you can source your own. In our full package we can supply and fit the joinery. In our kit and supply and fit packages the joinery is delivered with pre hung doors, pre made staircases and pre glazed windows for you or your contractor to easily fit. We can also deliver hand made garage doors but these will need to be cut to size on site by your or your oak frame contractor.
We can offer you garage doors made from either Oak or Sapele (hardwood)
Oak
A favourite because of its aesthetically pleasing tones along with its strength and durability.

Sapele
Hardwood timber is found mostly in Western Africa. It has a more red colour and is different from oak. It is used for exterior and interior joinery.

Double Glazing
All Joinery supplied is fitted with 24mm argon gas filled double glazing as standard

Doors
Oak/ Sapele Framed Doors
Standard Personal Door - (900mm x 2050mm)
-
SAPELE - £1,678.00
-
OAK - £2,028.00
-
FITTING - £235.00
Standard 1/2 Glazed Door - (900mm x 2050mm)
-
GLAZING - £220.00 per door

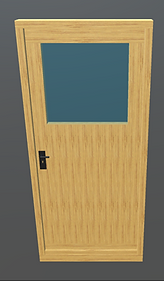
Standard Garage Door - (up to 2600mm x 2100mm)
-
SAPELE - £1,920.00
-
OAK - £2,718.00
-
FITTING - £350.00
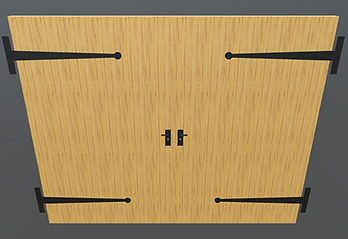
Standard Barn Door - (up to 3000mm x 3000mm )
-
SAPELE - £2,602.00
-
OAK - 3,606.00
-
FITTING - £580.00

Standard Store Door - (up to 1500mm x 2050mm)
-
SAPELE - £2,310.00
-
OAK - £3,024.00
-
FITTING - £350.00
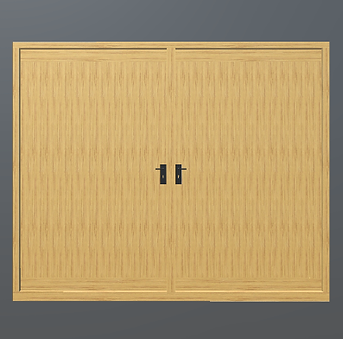.png)
Standard French Door - (up to 1600mm x 2050mm)
-
SAPELE - £1,920.00
-
OAK - £2,712.00
-
FITTING - £350.00
-
GLAZING - £765.00

Windows
Oak/ Sapele Framed Windows
Standard Window - 1 Opener
(900mm x 600mm)
-
SAPELE - £699.00
-
OAK - £876.00
-
FITTING - £120.00
-
GLAZING - £150.00
(900mm x 900mm)
-
SAPELE - £737.00
-
OAK - £972.00
-
FITTING - £140.00
-
GLAZING - £201.00
(1200mm x 900mm)
-
SAPELE - £831.00
-
OAK - £1,002.00
-
FITTING - £155.00
-
GLAZING - £270.00
(1200mm x 1200mm)
-
SAPELE - £891.00
-
OAK - £1,056.00
-
FITTING - £165.00
-
GLAZING - £365.00

Standard Window - 2 Opener
(1500mm x 900mm)
-
SAPELE - £957.00
-
OAK - £1,140.00
-
FITTING - £170.00
-
GLAZING - £345.00
(1500mm x 1200mm)
-
SAPELE - £1,018.00
-
OAK - £1,182.00
-
FITTING - £175.00
-
GLAZING - £446.00
(1800mm x 900mm)
-
SAPELE - £1,084.00
-
OAK - £1,254.00
-
FITTING - £180.00
-
GLAZING - £426.00
(1800mm x 1200mm)
-
SAPELE - £1,122.00
-
OAK - £1,278.00
-
FITTING - £185.00
-
GLAZING - £546.00
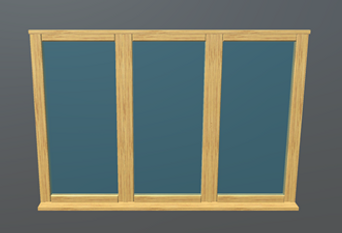
Standard Mullion Window - (900mm x 600mm)
-
SAPELE - £589.00
-
OAK - £834.00
-
FITTING - £120.00
-
GLAZING - £132.00 Single glazing

Velux Window - inc. flashing kit
(780mm x 980mm)
-
SUPPLY - £615.00
-
FITTING - £175.00
(780mm x 1180mm)
-
SUPPLY -£670.00
-
FITTING - £185.00

Staircase
Oak Staircases
Standard External Staircase
-
(unseasoned oak)
-
(900mm x 2400mm)
-
OAK - £2,600.00
-
FITTING - £925.00

Internal Winding Staircase - (900mm x 2600mm)
-
SOFTWOOD - £2,310.00
-
FITTING - £870.00
Internal Staircase - (900mm x 2600mm)
-
SOFTWOOD - £3,350.00
-
OAK - £4,505.00
-
FITTING - £1,155.00
(Dry Oak not unseasoned)
Miscellaneous
Other Services we offer
Glazing
We supply a wide range of joinery which will integrate glazing seamlessly into your oak building. Why not add an impressive feature such as a lantern, a skylight, patio doors, dormer windows to maximise a stunning view and fill your oak framed building with natural light.
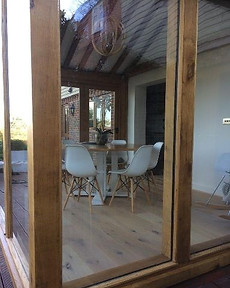
Weatherboard
We supply and fit weatherboarding also known as cladding to complete your oak framed garage or building. We are able to offer a number of different materials, profile and finish depending on your preferred style and cost.
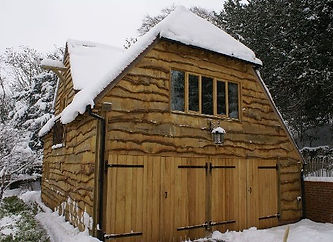
Insulation
We can offer various insulation systems, which differ in cost and performance. There are a number of aspects to consider so first off you need to decide if your building will require insulation. Whether it be a stand alone oak garage or workshop or if it is attached to your home; the type of building, the current regulations and how the space is to be used are key factors to consider when or if insulating a building. For example if the structure attaches to your property then it will require floor, wall and roof insulation to meet Building Regulations, or you may want to consider insulating unheated buildings such as a oak framed hay barn or tool shed to help regulate the air temperature. In addition to this we can supply and fit sound or fire proofing.

Walls
In a two storey oak framed building you can have a raised eave on the first floor at 900mm from the finished floor level, this will allow for extra head height and usable space.
You can include internal walls into your building to divide up the space for different uses or to secure valuable possessions into one part of the oak frame building with added joinery such as garage doors.
